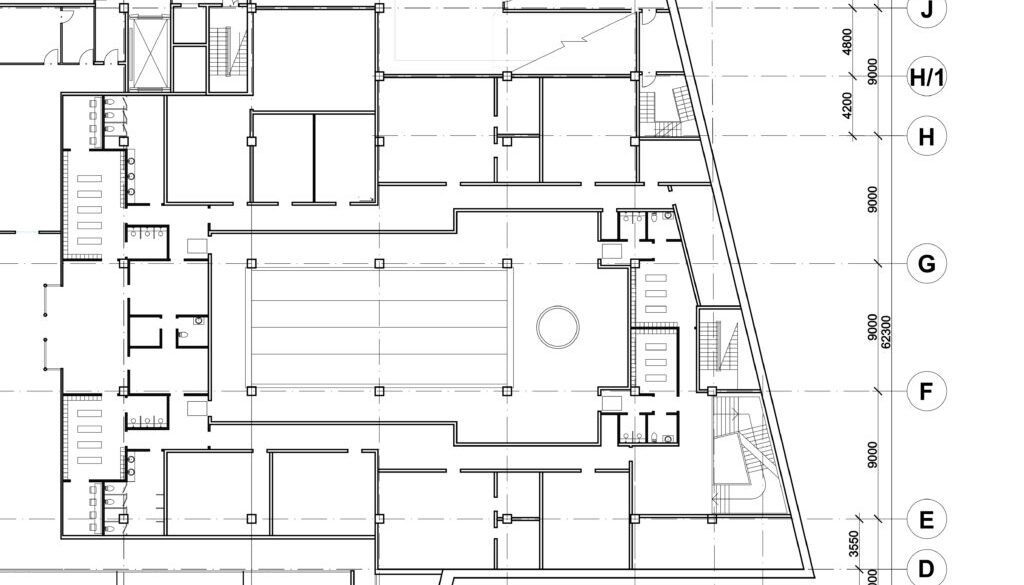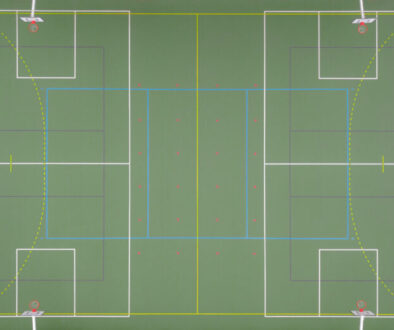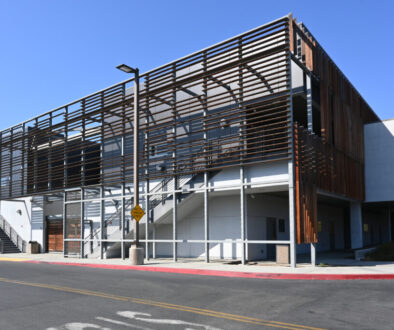Optimizing Sports Facility Design: Our Top Considerations
Designing a sports facility is an essential but complex task that combines functionality, aesthetics, and user experience. Whether it’s a small facility offering just lessons or a large-scale facility offering multiple types of programming, sports facility design can play a crucial role in how customers interact with those spaces. In this blog post, we’ll explore the key elements of sports facility design that make these facilities spaces where athletes can train and succeed.
Planning Considerations
Designing your sports facility should be done during the business planning process. It will involve a lot of aspects of daily operations, from how many fields or spaces there are to what type of safety protection you use. We recommend designing spaces to be multi-sport if possible. It gives you more opportunities to attract potential clients and can adapt as needed to more popular (and more profitable) services. Many specialty contractors will complete a free design and provide specs for turf and nets. If possible, get a 3d drawing of the space. It will help you better plan where everything should go.
The two main concerns when designing your space are safety and customer flow. Safety measures should include netting as well as easily accessible emergency equipment. For example, netting needs a few feet of distance from walls or lights. Barrier or perimeter netting can protect anyone in adjacent areas. In addition, your design should manage customer flow efficiently. Generally, new clients who haven’t been to your facility before should be able to navigate it easily. Navigational systems, such as exit signs, should be in place to minimize congestion and help guide customers throughout the facility.
Starting Your Sports Facility Design
Any services, especially ones that use technology, can change how you design your space. Offering simulators like HitTrax or SkyTrak is a great upsell for your rentals. Make sure to calculate how much space these simulators will need. For example, SkyTrak recommends a ceiling height of 9′, a room width of 12′, and a room depth of 10′. Design your space to comfortably fit any potential additions or changes for your services.
You should also consider how your design will impact the atmosphere of your facility. Many facilities want to be seen as inviting to any potential customers. For my facility, I added speakers and college flags throughout to make it seem more fun. Consider the height and width of what you want to add to your space. Another way to improve the atmosphere is by adding lighting. It should be enough to easily cover the space. Also, add netting higher up to protect the lights from stray balls. All of these elements can provide a positive experience to any customers, as well as an inviting introduction to your business.
Conclusion
Sports facility design is more than simply creating a space for athletes; it’s creating an environment that enhances performance, ensures safety, and promotes a positive user experience. By successfully considering and implementing these elements, you can improve your business and connect with your customers. For more insights into how to build a successful sports facility, book a free 15-minute consultation with our experts.



